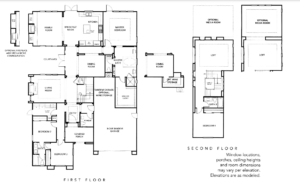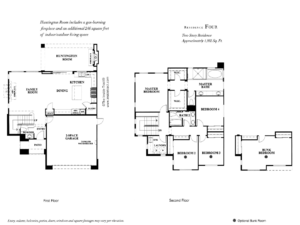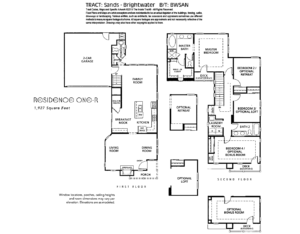Welcome to our site and community highlight of the Huntington Beach community of Brightwater. We have tried to make this community page as detailed as possible for you. Our hope is that it will provide you with a great understanding of the community and area. We understand purchasing a beach home is one of the biggest decisions you will make in your lifetime, and we want to ensure there is no stone unturned in your search for a Huntington Beach Homes For Sale. On this page, you will find a: Brightwater community overview, detailed information about each of the models (including floorplans), and a video of the Huntington Beach area as; well at the end of this page, we have all the current listings of the Brightwater homes for sale. We hope you find this information helpful. If you have any questions, please text or call Malakai directly at 714.655.1627. We hope you enjoy this information. Let’s get started!
Malakai put together a lifestyle video of Huntington Beach. Take a look below. After that, we will go over the overview of the community and the models with floor plans in the Pacific Shores community.
Remember, at the end of this page, we have all the current listings of Brightwater homes for sale.
Brightwater Overview
As a private community built by the Woodbridge Pacific Group and sitting less than one mile from the beach, Brightwater overlooks the Pacific Ocean and the Bolsa Chica Wetlands, making for a prime location in Huntington Beach. As one of the newer master-planned communities in West Huntington Beach that is within walking distance to the wetlands, Bolsa Chica Beach, and Sunset Beach, Brightwater encompasses approximately 356 homes and offers a total of four main neighborhoods to choose from, including The Trails, The Sands, The Breakers, Capri – each featuring properties exhibiting the rich architectural styles of Craftsman, Traditional and Hampton-esque homes.
Five neighborhood parks complement public trails around the Bolsa Chica Ecological Reserve, a 1,300-acre coastal estuary with habitats that include open water, mudflats, salt marsh, coastal dunes, and seabird nesting islands, riparian and freshwater marsh. More than 200 avian species have been identified at Bolsa Chica, and the reserve remains very popular amongst birders and photographers.
The Living Experience
From a sparkling pool and relaxing spa to a convenient clubhouse, gym, walking trails, parks, and more, the Brightwater community takes luxurious southern California living to a new level. Within the 105-acre development are the aforementioned neighborhoods, starting with The Cliffs, which features luxury homes with 2,724 to 3,590 square-feet of space and casitas in certain models that can be used as a home office. The Breakers, meanwhile, feature luxury homes with ocean and Bolsa Chica Wetlands views, realized as single-family/two-story units boasting 3,162 to 4,339 square-feet; The Breakers also offers four different floor plans.
The Trails’ floor plans range from 1,710 to 1,843 square-feet in size, while The Sands offers three-floor plans ranging from 1,927 to 2,161 square-feet. The Capri neighborhood consists of single-family homes with 1,992 to 2,685 square-feet and the Seaglass and Azurene neighborhoods offer single-family homes with 3,190 to 3,700 square-feet and four or five bedrooms/3,750 to 4,764 square feet and five or six bedrooms, respectively.
What Else You Need to Know
Despite being one of the last remaining coastal communities left of such a size in California, the 300-lot Brightwater area was originally stalled due to a severe housing and financial crisis. Woodbridge Pacific Group had come in to work with the land owners, ultimately achieving a profitable exit for them through redesigned land and floor plans, marketing efforts, and project management.
New home inventory in the Brightwater neighborhoods is constantly changing, so it’s important to inquire with us here at the Malakai Sparks Group to find out which current homes in each development are immediately available and which are expected to become available in the near future. Additionally, while the community is still emerging as one of Huntington Beach’s newest and most luxurious areas to live in, there are seldom opportunities to purchase homes for resale.
Still, with newer construction, ocean views, and luxury amenities, this Woodbridge Pacific Group community offers an unparalleled Huntington Beach location and innovative southern California design features. Tours of the homes in the most popular Brightwater neighborhoods such as Azurene, Capri, and Seaglass are available through our office, so if you’re looking for local community advice or a professional realtor to assure everything about your Brightwater experience goes smoothly, there’s no better choice than the Malakai Sparks Group.
What Brightwater Model is Right For You?
As we mentioned above, there are a few main sections within The Brightwater community – The Trails, The Sands, Capri, and The Breakers. We will break down three of the section models in the development. We will first start with the Breakers. PS: If you want the floor plans for any of these models, we have them. Please reach out to Malakai directly, and he will email them to you at NO obligation. 714.655.1627
Brightwater – The Breakers
Brightwater | Breakers – Residence One
The Residence One model consists of 4 Bedrooms | 3.5 Bathrooms, and around 3,162-3,557 square feet. It also has a 3-car attached garage. See the layout below:


Brightwater | Breakers – Residence Two
The Residence Two model consists of 6 Bedroom | 6 Bathrooms and around 3,548-3,785 square feet. It also has a 2-car attached garage. If you would like the floor plan for this model, please reach out to Malakai directly, and he will email the plans to you at NO obligation. 714.655.1627
Brightwater | Breakers – Residence Three
The Residence Three model consists of 4 Bedrooms | 4.5 Bathrooms, and around 3,939-4,080 square feet. It also has a 3-car attached garage. If you would like the floor plan for this model, please reach out to Malakai directly, and he will email the plans to you at NO obligation. 714.655.1627
Brightwater | Breakers – Residence Four
The Residence Four model consists of 6 Bedrooms | 7.5 Bathrooms, and around 4,076-4,339 square feet. It also has a 4-car attached garage. If you would like the floor plan for this model, please reach out to Malakai directly, and he will email the plans to you at NO obligation. 714.655.1627
Brightwater – Capri
Brightwater | Capri – Residence Four
The Residence Four model consists of 4 Bedrooms | 3 Bathrooms and around 1,992 square feet. It also has a 2-car attached garage. See the layout below:


Brightwater | Capri – Residence Five
The Residence Five model consists of 4 Bedrooms | 4 Bathrooms and around 2,245 square feet. It also has a 2-car attached garage. If you would like the floor plan for this model, please reach out to Malakai directly, and he will email the plans to you at NO obligation. 714.655.1627
Brightwater | Capri – Residence Six
The Residence Six model consists of 4 Bedrooms | 5 Bathrooms and around 2,552 square feet. It also has a 2 car attached garage. If you would like the floor plan for this model, please reach out to Malakai directly, and he will email the plans to you at NO obligation. 714.655.1627
Brightwater | Capri – Residence Seven
The Residence Seven model consists of 4 Bedrooms | 6 Bathrooms and around 2,685 square feet. It also has a 2-car attached garage. If you would like the floor plan for this model, please reach out to Malakai directly, and he will email the plans to you at NO obligation. 714.655.1627
Brightwater – The Sands
Brightwater | The Sands – Residence One-R
The Residence One-R model consists of 4 Bedrooms | 3 Bathrooms and around 1,927 square feet. It also has a 2-car attached garage. See the layout below:
Brightwater | The Sands – Residence Two-R
The Residence Two-R model consists of 4 Bedrooms | 3 Bathrooms and around 1,988 square feet. It also has a 2-car attached garage. If you would like the floor plan for this model, please reach out to Malakai directly, and he will email the plans to you at NO obligation. 714.655.1627
Brightwater | The Sands – Residence Three-R
The Residence Three-R model consists of 4 Bedrooms | 3 Bathrooms and around 2,161 square feet. It also has a 2 car attached garage. If you would like the floor plan for this model, please reach out to Malakai directly, and he will email the plans to you at NO obligation. 714.655.1627
Conclusion
This is all really scratching the surface of what The Brightwater Community has to offer anyone thinking of relocating to Huntington Harbor area of Huntington Beach. Between endless shopping options and well-respected schools, steps from the beach, and a private community park, there is something for everyone in the Brightwater Community – which makes it some of the most sought-after Huntington Beach Real Estate.
Thanks for reading! We hope you have enjoyed the information above and have found it useful. If you want more information about The Brightwater community or to take a private tour of some of the units, please call me (Malakai) at 714-655-1627. As I am the community expert and will have knowledge of all the ins and outs for you. Below are active Brightwater homes for sale.
Active Brightwater Homes For Sale
Sorry we are experiencing system issues. Please try again.
Market Report For Brightwater Homes For Sale
Sorry we are experiencing system issues. Please try again.






